
Greg Callaghan is as enthusiastic as all-get-out about green skins, and it’s easy to see why. “Living” buildings accomplish the feat of being greener than green. The many benefits include better air in the immediate area, plus an overall reduction of harmful gases released into the atmosphere in general; insulation against cold, heat and noise; and a way to utilize water which would otherwise pour down the drain or possibly even cause flooding. Callaghan says,
Green is the right word to describe the flora-embracing features now being incorporated into new and old buildings across the US, Europe and parts of Asia. We’re talking garden rooftops, multi-levelled terraced gardens, lush foliage draping exterior walls and vast, internal, Babylonian hanging gardens.
Of course every instance is different, depending on location, budget, whether the building is new or already existing, whether the installation is hydroponics-based or soil-based, and many other factors. But in general, the green roof consists of a multi-level sandwich, starting with the structural support. Then come the vapor control layer, thermal insulation layer, support panel, waterproof layer, drainage layer, filter membrane growing medium, and the glorious crown of vegetation. And that’s not even getting into the subject of green walls. When the surface treatment is right, masonry is provided extra protection by the plants it hosts.
The green roof concept started out cautiously, with small, short-rooted plants and grasses. Currently, over a hundred species of plants have been found viable for the purpose, and improvements in filtering, coating and barrier technology have made possible the use of shrubs and even trees. When dirt is the growing medium, many favor deciduous plants, because the yearly shedding of their leaves exposes the dark soil which can then absorb the sun’s heat for the building’s use. A properly designed green roof, garnished with some solar cells, can take care of itself by collecting and pumping its own water supply.
In the average city, at least forty percent of the energy consumed goes into the maintenance of its buildings — and a lot of that is spent either heating or cooling the interior so human habitation is possible. Green skins save energy for both those purposes — one report says air conditioning costs can drop 25% and overall electricity demand by 50%, and that’s just considering the inside. Outside, studies indicate that a sufficient number of green roofs can cool down the whole urban area by two or three degrees. When there’s a sweltering heat wave, even a seemingly small increment counts, and it’s been estimated that in Manhattan, for instance, greening just one-fifth of the roofs could accomplish that difference. In fact, if we slide on over to GreenRoofs.org, there’s a page of potential benefits that might astonish even the most ardent environmentalist.
The hard-headed, no-nonsense city of Chicago, which used to be known chiefly as the hog butchery capital, now wears the uncontested laurel wreath for its amazing number of buildings with vegetated roofs. In the last year alone, Chicago planted over 500,000 square feet of greenery over its residents’ heads. The City Hall set the pace, and there’s a lovely page about it here.
Australia was leery of innovation, but in the five years since Michael and Robyn Thomas produced their comprehensive and still very relevant paper for the government’s Standing Committee on Environment and Heritage, an ongoing drought has made believers out of quite a few skeptics. One of the showpieces planned for the green-skin revolution in Oz is the two billion dollar renewal of an entire precinct of Sydney, including two towers designed by Jean Nouvel and Norman Foster.
Callaghan’s article emphazises the ARCOS building in Japan’s Fukuoka City (pictured) which takes the green roof idea a step forward with not one many green roofs, 15 stories of them, like the icing on a tiered wedding cake. More great photos of this startlingly radical office building are here.
The only thing better than a green roof is an accessible green roof. When it’s created not just for energy-efficiency, but for people, it can provide the desired refreshment and even the company of birds and little animals. Sometimes you don’t need to consume the fuel and the time for a day-trip to the country. Half an hour under a tree can renew the spirit wonderfully. Remember the old Carole King/Gerry Goffin song, “Up on the Roof”?
On the roof, it’s peaceful as can be
And there the world below can’t bother me.
SOURCE: “Green skins ” 06/21/08
photo courtesy of tanaka_juuyoh, used under this Creative Commons license
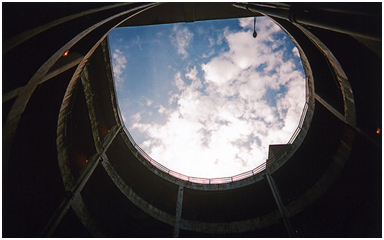
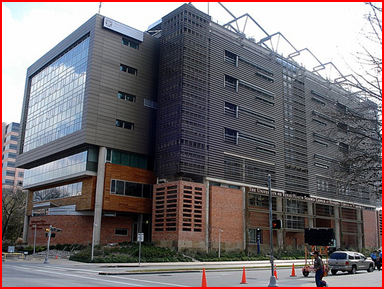
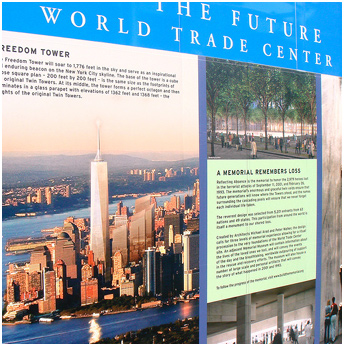
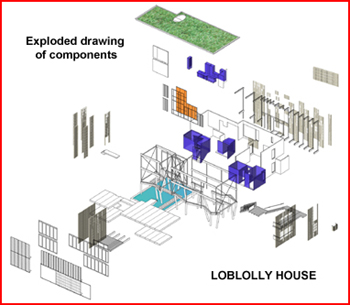
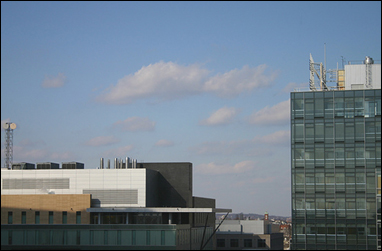
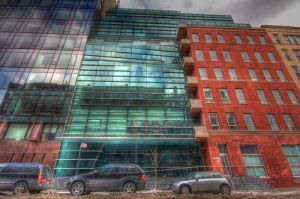
Recent Comments