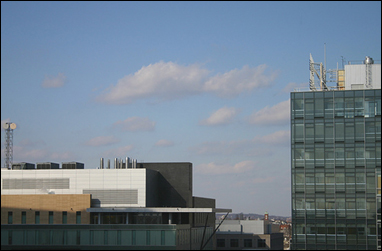Genzyme Corporation’s corporate HQ, part of the Kendall Square Redevelopment Project, was chosen as a case study presented in Architectural Graphic Standards, 11th Edition because of the health and environmental challenges overcome by the RETEC Group, a Massachusetts environmental engineering firm. Immediately following the Introduction to Architectural Graphic Standards, Nancy B. Solomon explains the nature of those challenges as met by the building’s creators on behalf of their client, a biotechnology firm:
The fact that the property (once home to a coal-gasification plant) was contaminated was considered an appropriate challenge: Genzyme’s participation in the transformation of an abandoned lot into a vibrant asset was seen as consistent with its corporate mission of improving individual lives through the proper application of technology.
Solomon goes into more detail about this aspect:
An impermeable vapor barrier consisting of a nonwoven geotextile placed over the treated soil, a 12-inch layer of gravel resting on the fabric, and a spray-applied membrane between the gravel layer and concrete floor slab prevents uncontrolled gas seepage into the building. High-density polyethylene piping (running through the gravel and slab penetrations to vertical risers) safely removes any vapors from below grade. When activated, pressure sensors in various parts of the building and under the slab trigger a blower to draw fumes from this internal piping system to treatment equipment on the roof.
One of the building’s innovations, which earned it recognition as a top ten green project from the American Institute of Architects, is the filigree wideslab construction system, which serves multiple purposes in fulfilling U. S Green Building Council standards. In this method, pre-cast, pre-stressed slabs of concrete are placed on pillars, then a reinforcing bar is added, with polystyrene filling in the spaces. Along with lessening the amount of concrete, this method allowed for nearly 400 fewer tons of reinforcing steel, with a resulting reduction of total building weight of 25%. The thermal mass of the structural frame also helps stabilize the building’s temperature, which adds to energy efficiency.
The 12-story Genzyme Center features a central atrium which functions both as light shaft and return air duct. The interior light-enhancement system is meticulously described in Solomon’s article, with explicit diagrams. The exterior features a curtainwall glazing system with operable windows. The evaporative cooling towers and landscaped roof make use of stormwater, and water conservation is aided by automatic faucets, dual-flush toilets and waterless urinals. The lobby contains a water feature, and there are 18 indoor gardens and outdoor terraces. The U.S. Green Building Council presents several very interesting pages on the project, described by one admirer as the “poster child of green building.”
One important mission was not mandated by green standards, but considered imperative by the client in terms of by human needs. Rule 1 was that the building’s form would follow the function of providing openness and togetherness. Everybody working inside would have ample opportunities to see, communicate with, and interact with colleagues.
Conference rooms and open-office areas adjacent to the atrium are separated from the central zone by full-height glass, providing acoustic privacy while maintaining visual continuity. The conference rooms are fitted with darkening drapes that can be employed when needed. The walls of private offices along this inner circle are sheathed with highly reflective anodized aluminum panels below and a combination of fixed panes of glass and operable casement windows above. The windows can be opened and closed manually by occupants, but will shut automatically in case of fire.
An interplay of clients, designers, and builder reinforced Behnisch, Behnisch & Partner’s highly integrated design process, thereby, resulting in a building whose various elements resonate so well together.
If anyone reading this works in the Genzyme Center, it would be interesting to hear how you experience it from the inside.

I have been to the Genzyme Center a number of times and it really is an amazing facility. The open atmosphere exposes employees to one another and invites them to get up and away from their desks/offices. Martin LaMonica wrote this article last summer for CNET. There is a great photo gallery that takes you inside the building.
One of the best things, among many, about working at GC are the various gardens from around the world that we co-habitate with. We often times, when planning an informal meeting say to each other “hey, let’s meet in Australia” or “meet me in China”!
We can go outside anytime without leaving the building
Having lots of sunlight all year round has a tremendous positive affect on general attitudes each day
We have lots of respect for the gardens and if we see a plant or tree that needs some minor attention, we make sure we tell the “plant people”……
Acquaintances or other professionals that I meet out and about in Boston, when I tell them I work at GC say “you work in that green building?! Gee, aren’t you lucky”!
Not a day goes by when we don’t say to each other, “this is a great environment to work in”……
When candidates come in for job interviews, the FIRST thing they say is “wow, you have trees inside this building”?